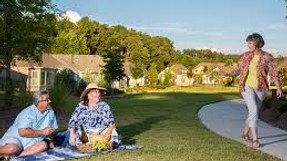ABOUT

What’s in an Agrihood?
An ‘Agrihood’ is a neighborhood built around a producing garden or farm. People understand the role that food plays in health, well-being and social interactions. Most of life’s moments such as holidays, weddings, birthdays, graduations, anniversaries all center on food.
Our vision is to create a community surrounded by beautiful vistas of the Willamette Valley surrounding a working farm. Nature, food, community and lifelong learning are all a part of a sustainable living environment also known as an Agrihood. A working farm and garden is the central feature of the community with a mix of homes styles and sizes, farm focused amenities and farm focused commercial space to enrich the relationship with food while also supporting the farm. Active, healthy, whole foods and sustainability are integral part of the daily ‘agri-hood’ lifestyle.


Neighborhood Layout & Design
The recent Urban Growth Boundary expansion allows for the development of Harvest Garden Homestead – a Willamette Valley Agri-hood. A total of 61.62 acres planned for homes/multi-family houses, 10.5 acres of open greenspace and two acres of commercial space. The layout has been designed around a main garden, shaped like an hour glass through the neighborhood. Each street off the main garden will also have open shared green space between homes. The main community space, with garden views and future farmers market, will be located off of Main Street an act as a welcoming entrance to the neighborhood.
TOTAL PROJECT: 61.62 Acres
OPEN SPACE: 10.5 Acres
COMMERCIAL: 2 Acres
MULTI-FAMILY: 80 Units
HOUSING UNITS: 297 Homes
The following phases are underway: Future Phases:
Phase 1: 29 Homes Phase 3: 30 Homes
Phase 2: 20 Homes Phase 4: 25 Homes
Home Concept Designs
Harvest Garden is currently reviewing a variety of home designs with three or four bedrooms, two bathrooms, and open floor plans—both single-story and two-story homes. Homes of various sizes may include small cottage homes with 1300-1500 sq. feet, medium-sized homes with 1500-2000 sq. feet, and the largest homes with approximately 2500+ sq. feet. A small number (60 to 80) apartments and/or townhomes are planned.
Shared Greenspace
The developer has added ‘open green space’ around the main garden and between each row of homes. Almost all homes have a back-facing patio area that is open to the green space.
Community Retail Space
The long-term vision of the development includes some form of ‘farm-focused’ retail space, such as a farmers’ market, home farm store, or farm-to-table restaurant. In the interim, the developer has envisioned a seasonal farmer’s market stand until the community area can be designed and created.
Community Gardening
Community gardens grow healthy food and help develop strong neighborhoods. Gardening can be an enriching experience that helps families and individuals learn sustainable practices, understand their local climate, and support their own food supply. Community gardens do much more than just grow fresh, healthy produce. They bring people together across age, experiences, and cultural and economic barriers. They unify neighborhoods, improve our health, and add beauty to our environment.
Other Amenities
Other special amenities include a kids' playground area, open fields, walking trails, and community gathering areas.
.jpg)








